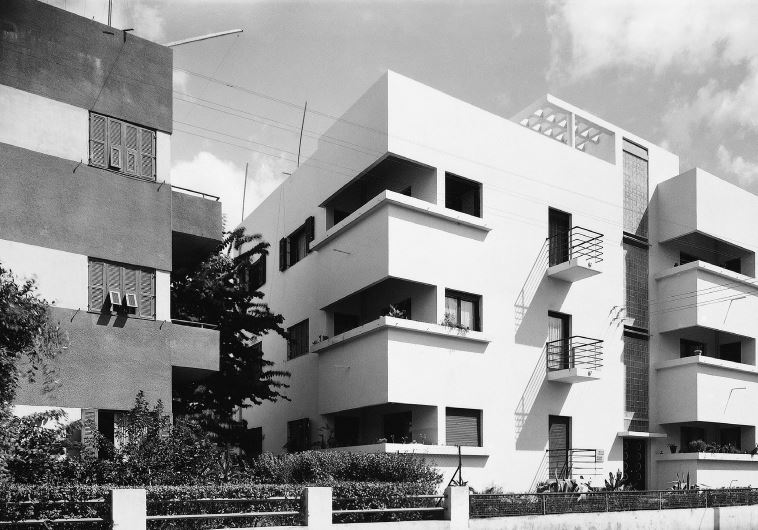Making it our own
“There is a local style which underwent adaptation to the International Style, to international modernism,” explains curator Oren Sagiv.
 A Tel Aviv round-up (from top) – 5 Engel Street: Aginsky House, Shmuel ‘Sam’ Barkai, 1934(photo credit: YITZHAK KELTER’S COLLECTION)
A Tel Aviv round-up (from top) – 5 Engel Street: Aginsky House, Shmuel ‘Sam’ Barkai, 1934(photo credit: YITZHAK KELTER’S COLLECTION)